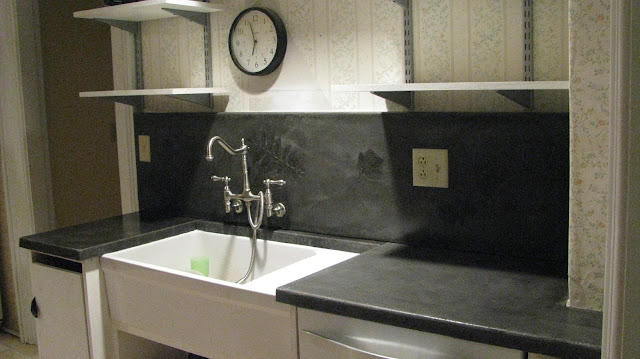The tops were done in 3 pieces. Aaron is cleaning up the spillage from the 2 smaller parts. One over the garbage, and one that goes along the back of the sink. We used Quikcrete 5000 for our base, and quikcrete dye (charcoal) for the color. We added 1 bottle of dye per bag of mix, mostly for the ease of measuring, to tet the dark color we were after.
Once dry, we put them in place, just to make sure they would work. I used Cheng's sealer to make sure we wouldn't get any stains on them until we would be ready to grind them and put them permanently in place.
We knew we wanted our backsplash to be 18 inches high. We just weren't sure if we should do it in 3 pieces like the counter, or one big piece. I also wanted something with a little more character than a large piece of crete. I have a love of leaves. I have several wall hangings of just pressed leaves in a frame. Why not try to incorporate that in the backsplash somehow?
I walked around the farm gathering leaves from various trees. Ones that would make a great impression, and also ones that would be easy to identify. I found walnut tree fronds, oak & maple leaves and also some from our newly planted fruit trees. I put them in my press, and made sure they were nice and flat and dry.
Now, the fun. Aaron's brother, Eric came over and helped us with our decision. One large piece to put behind our sink. While the boys prepped the mold, I prepped the leaves. Some things we had to consider with the leaves were 1) how to release the leaf from the concrete and 2) how to keep the leaf stuck to the base of the mold, so it wouldn't float up into the concrete.
We tried spraying the leaf with clear acrylic spray. We had also used a spray adhesive to hold the leaf down in the mold.

 As you can see, the leaf released easily from the mold, but not so much from the concrete. But, look at that detail! The veins stand out so nicely!!
As you can see, the leaf released easily from the mold, but not so much from the concrete. But, look at that detail! The veins stand out so nicely!!I tried ironing the leaves with waxed paper, but the wax wasn't transferring to the leaf like I wanted. Next, I tried petroleum jelly. I smeared the stuff on to the bottom side of the leaf and along the stem. A nice thin layer, of course, we didn't want to interfere with the vein details.
Now, the adhesive. I was going to use the same spray that we had used before, but, of course, the can was empty. (sigh) Also, it didn't do a very good job keeping the stem tacked down. Since we were putting silicone caulk along the edges and seams of the frame, we decided just to smear that on the opposite side of the leaf. Ahh... everything seems to be working.
I took the leaves out the barn where my husband and his brother were busy finishing up the mold. They had constructed a template out of luan (or 1/4 inch plywood) to make sure the holes for the electrical and pipes were all in perfect order. Everything in place, we waxed the MDF, laid down the selected leaves, and prayed that it would work.
We poured the concrete mix, and then waited. That's the hardest part of the whole process. (besides carrying it, that is.) When we finally got to unmold it, we were pleased with what we found. Not so much detail with veins, but still, a nice shape and I'm pleased.
We managed to bring the HUGE block up the house, and also the other pieces from inside the house. Aaron spent the better part of his day spreading grout over the little bubbles and then grinding them off to get a nice smooth and shiny surface. I wish I would have gotten a picture of Aaron in his wet suit.
All done. We spread the concrete sealer over all 4 parts, and let it set. Aaron found his caulk gun, and time to install. The countertop pieces fit perfectly. Glued them down and got ready to get the back splash in. 160 pounds of crete was used, and it's approximately 6 feet long. I wished we could have convinced Eric to come back to help with this part.
Things were a little tighter with the backsplash. The holes were all in perfect placement, but, the boys forgot to scribe their template to the wall. That made it a little tighter than we planned. Aaron did a little scraping and chipping of the drywall, and we got it to fit. At long last, and backsplash to be proud of.
All that is needed now, is the faucet back in place, the electrical fastened down, and all the seams caulked to keep water from leaking in between.
And here is the final picture. The leaf prints stand out and everything is smooth and shiny. It is waiting for a 2nd coat of sealer and wax. I couldn't be happier with the final product. The back splashes around the rest of the kitchen won't be as elaborate and only 6 inches tall. I don't think my back could take carrying this back in again.









